Land area 14 perches / house floor area approx: 5000 sqft
600m to High-level road, access to banks, super markets
• Chartered Architect designed house
• 6 bedrooms [3 AC rooms, 2 with atached wash rooms]
• 5 wash rooms
• 2 storied house bordering a lake
• The house consists of a internal carport, entrance lobby. Parking available for 4 vehicles
• A roof top area with a balcony, TV lobby, library area, and an attic
• Two pantries, wall to wall storage spaces, several sitting areas.
• Materials used for doors and windows : teak, jak, kohomba
• Boundary wall right round
• Most of the floor area tiled, with matt ceramic tiles
• 3 well layed out court yards
• Three phase electricity
• Could be used as two separate units
• Carpeted roads
Price Negotiable







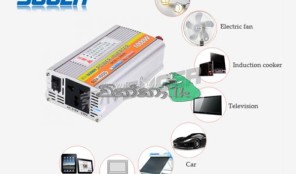 1000w power inverter
1000w power inverter 
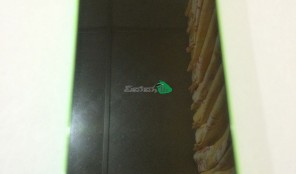 Apple iphone 5c 8GB Original
Apple iphone 5c 8GB Original 
 Samsung Note full set Original
Samsung Note full set Original 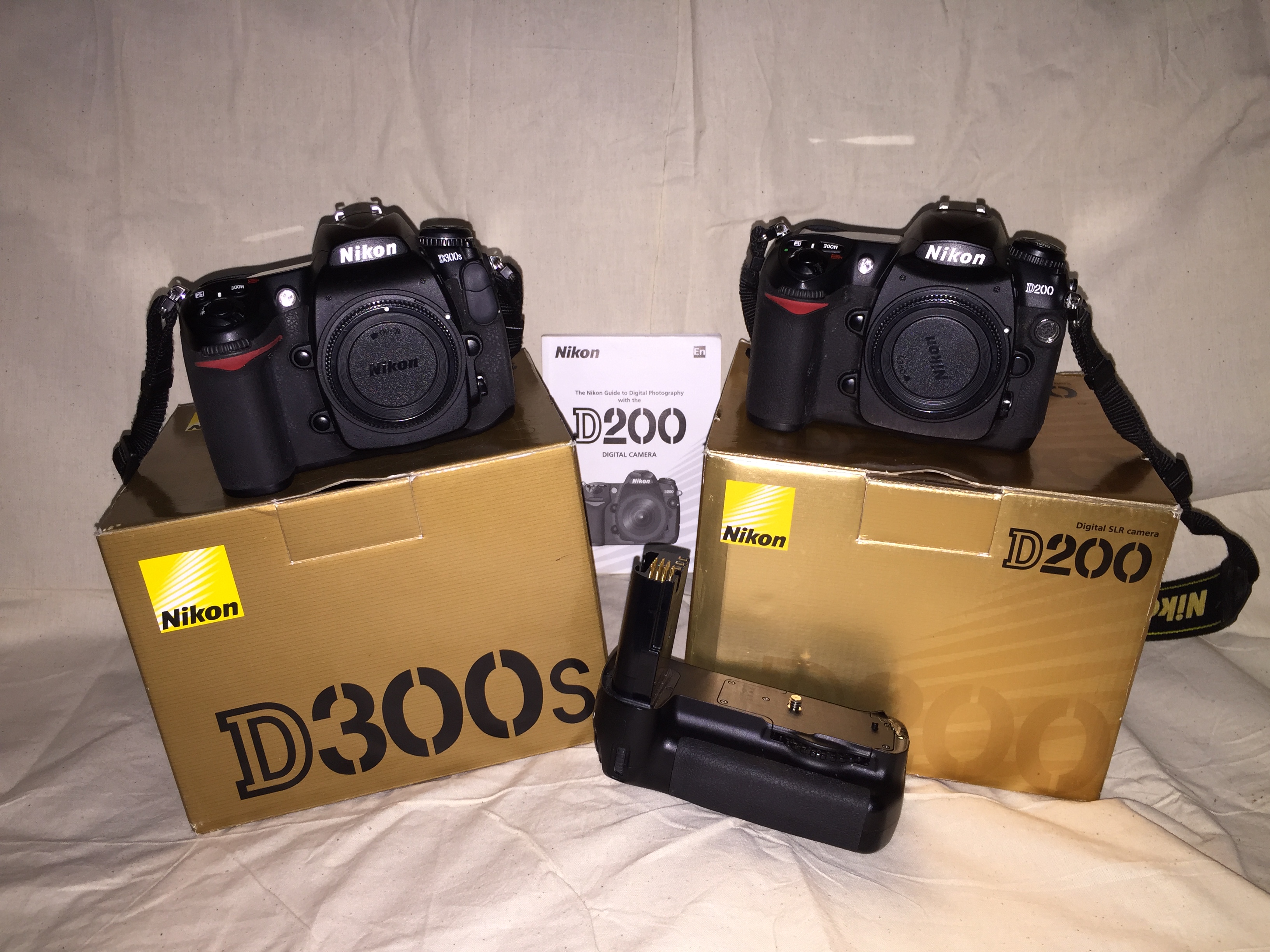 Nikon D300S Body
Nikon D300S Body 
 Quantity Surveyor – Sri Lanka
Quantity Surveyor – Sri Lanka 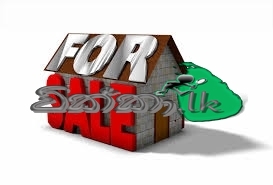 House For Sale Baddegama
House For Sale Baddegama  Samsung GALAXY S ll Original
Samsung GALAXY S ll Original 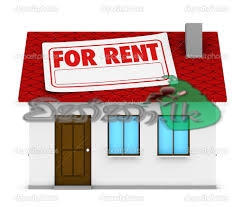 House For Rent Athurugiriya
House For Rent Athurugiriya